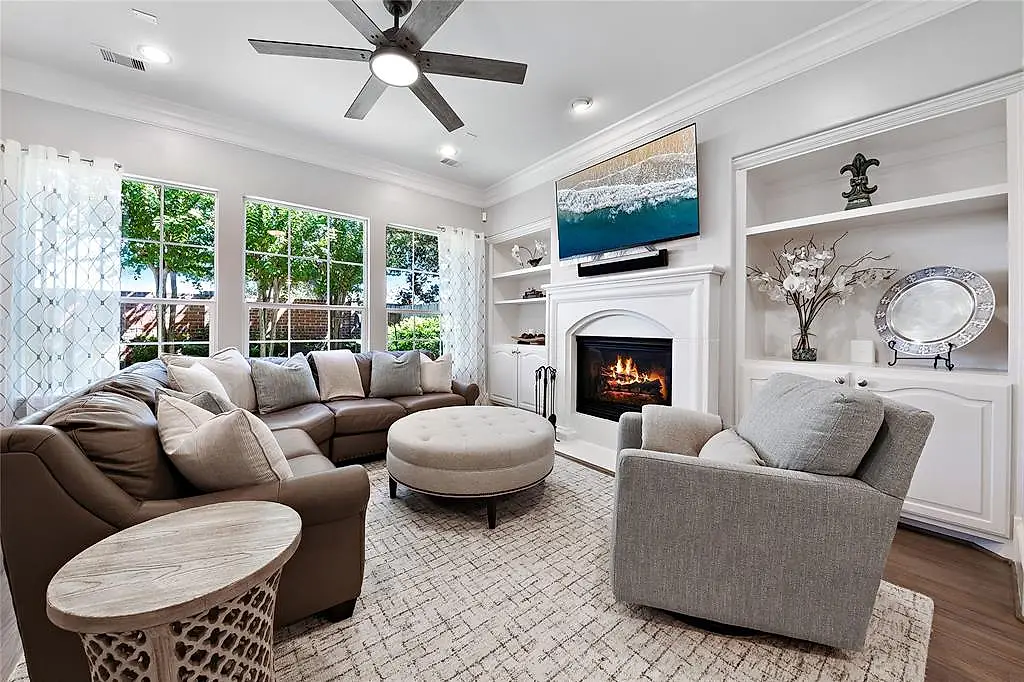November 2, 2017
1304 Sailaway Drive League City, TX 77573
Due to the health concerns created by Coronavirus we are offering personal 1-1 online video walkthough tours where possible.




Welcome to a world of unparalleled luxury and tranquility! Nestled in the prestigious gated, lake area development of Marina Village, this stunning residence redefines elegance with its meticulous craftsmanship and breathtaking surroundings. Step into a realm of sophistication where every detail has been carefully curated to create a home that epitomizes opulence. High-end finishes and impeccable design characterize this architectural masterpiece. Situated on an expansive lot, this property provides an oasis of privacy and space. The generous outdoor area invites you to indulge in the beauty of nature, offering a perfect blend of manicured landscaping while allowing you to embrace the art of outdoor living with a state-of-the-art summer kitchen. Whether you're an avid water enthusiast or simply seeking a peaceful lakeside stroll, this property allows access to the pristine waters of Clear Lake and offers a lifestyle that seamlessly blends recreation with relaxation.
| 9 hours ago | Listing updated with changes from the MLS® | |
| 2 months ago | Price changed to $750,000 | |
| 6 months ago | Listing first seen online |
IDX information is provided exclusively for consumers’ personal, non-commercial use. It may not be used for any purpose other than to identify prospective properties consumers may be interested in purchasing. This data is deemed reliable but is not guaranteed accurate by the MLS.
Data provided by HAR.com © 2024. All information provided should be independently verified.

Did you know? You can invite friends and family to your search. They can join your search, rate and discuss listings with you.